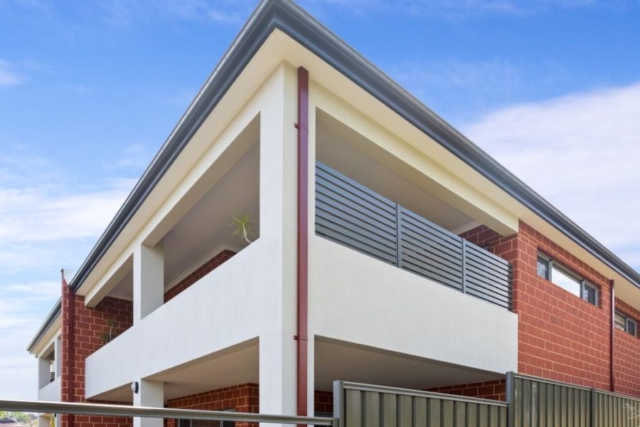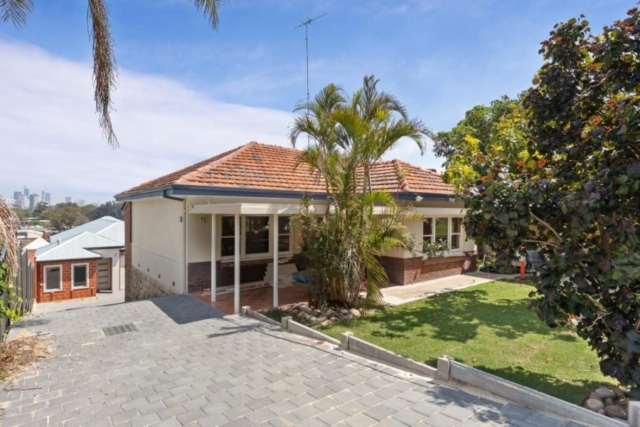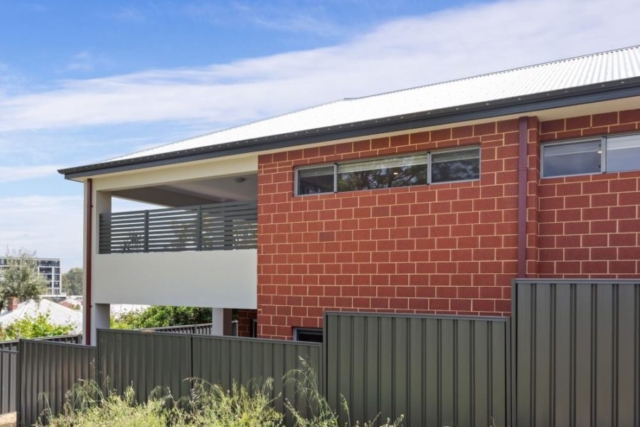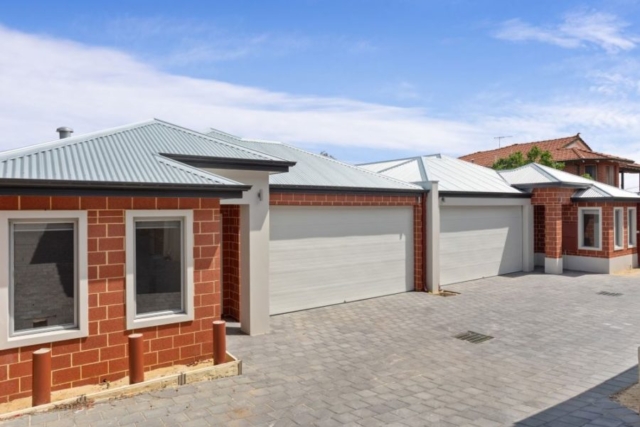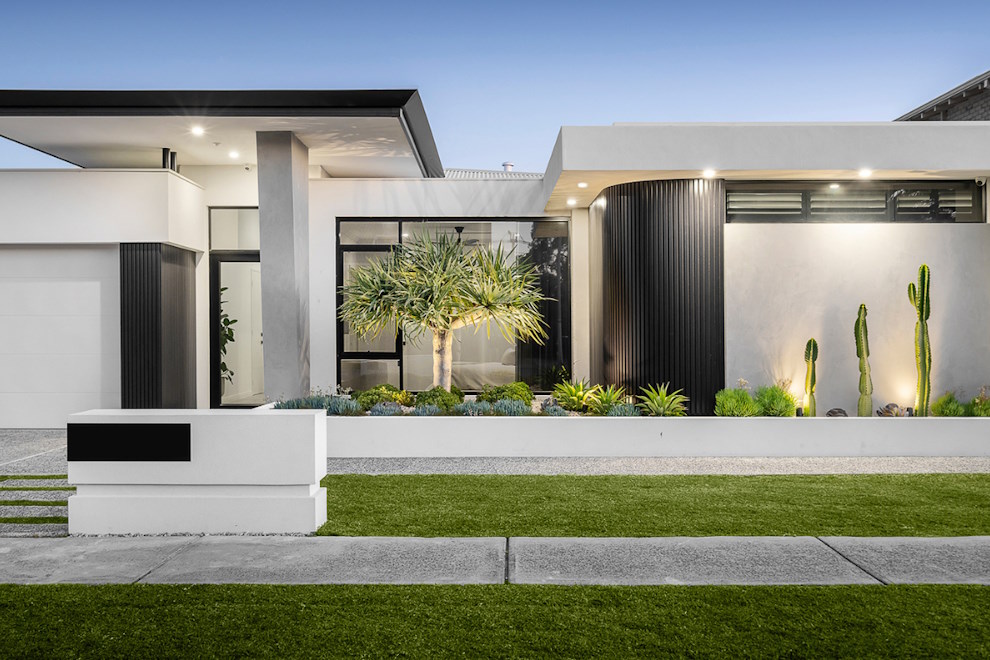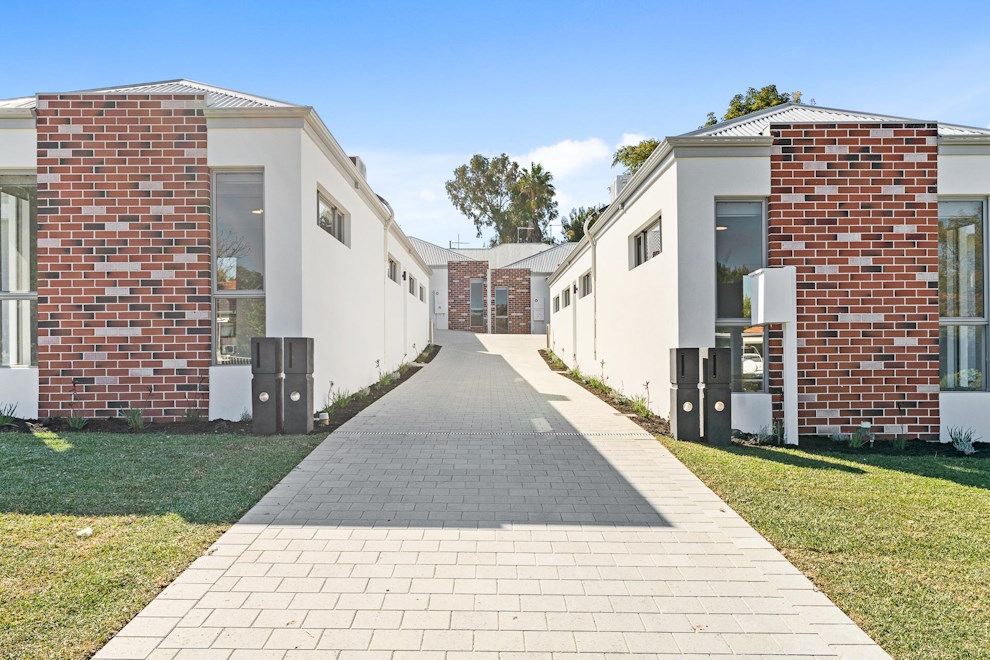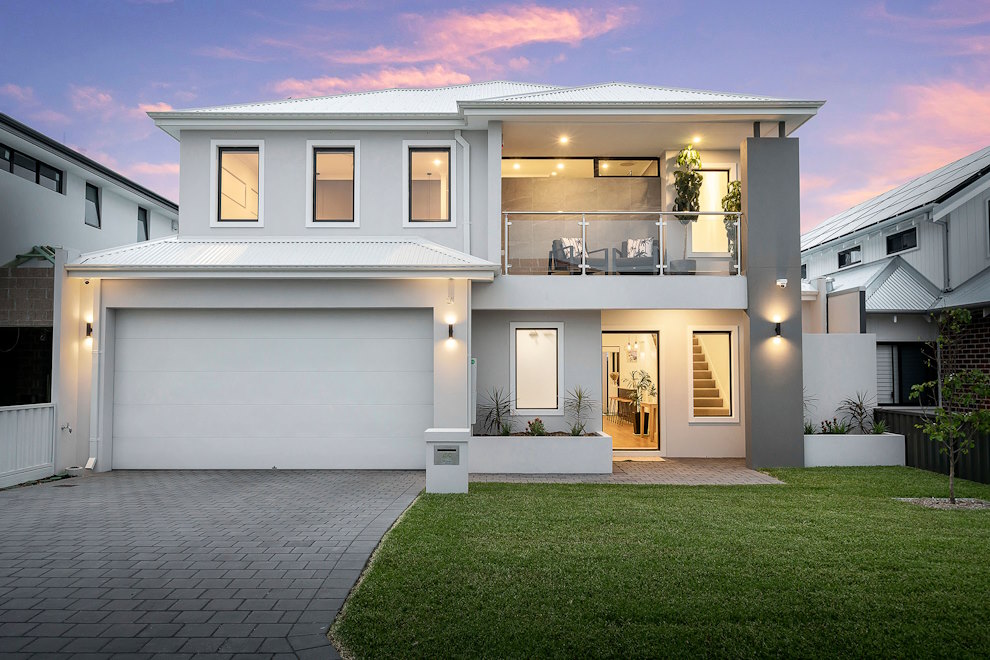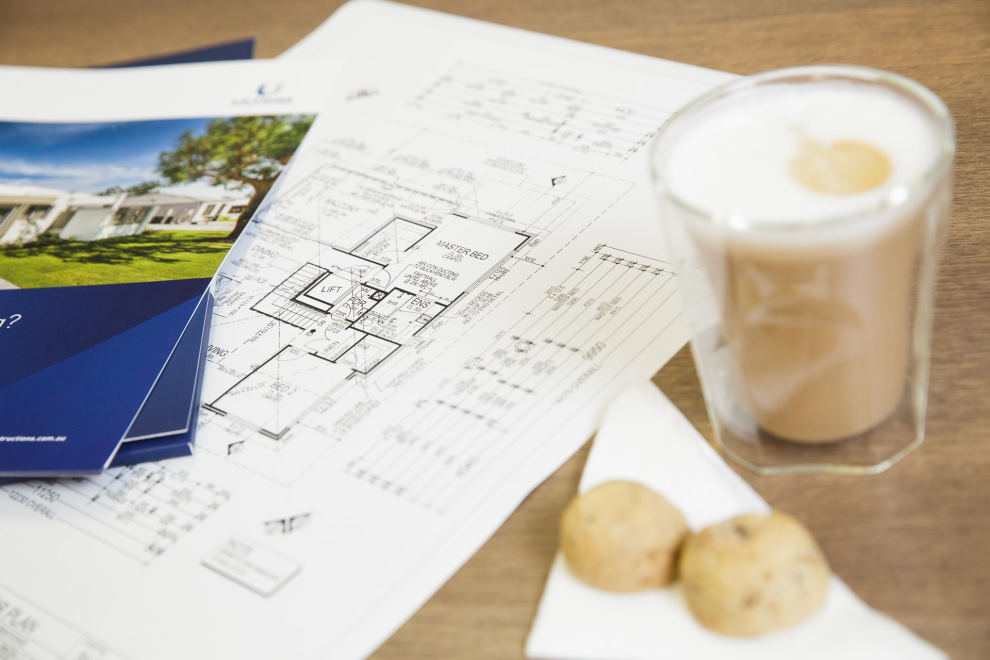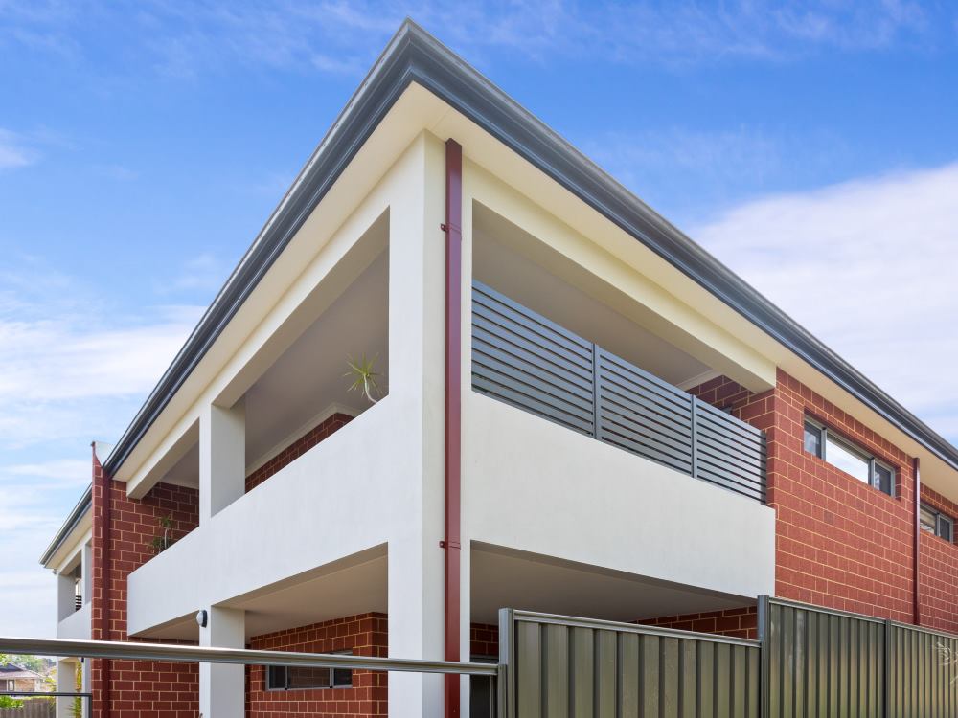
Hampton Road, Burswood – Working With a Challenging Site
Retain and build is a popular option for many developers in today’s property market, particularly where rezoning has changed the requirements for subdivision in many suburbs. This development method refers to renovating the blocks main property and subdividing the backyard into a second, or potentially third block and building new homes with the view to sell or lease.
In Perth’s older suburbs where 700 sqm+ blocks are still found, this development technique is a great way to create a return on your initial investment followed by buying and selling or potentially constructing a new property to rent out and create a steady income stream. The benefits of this development style are vast including:
- Increased profits on your investment.
- Flexibility and immediate profit should you choose to sell your secondary block.
- Downsize a potentially high maintenance block to a manageable size property.
- Increase your chance of future financial security.
- Your investment property could be your next door neighbour which may provide peace of mind.
Our clients decided a retain and build project was the best solution for their Burswood property. Burswood, along with many other established Perth suburbs has an increasing demand from both the renter and buyer market. Situated only 10 minutes outside Perth and near many new amenities including the new Optus Stadium and Crown Tower Developments, Burswood is tipped for growth over the coming years.
As seasoned property developers, they were familiar with developing property, however, their Burswood home was the first retain and build of their portfolio. Ultimo Constructions were able to guide the process, ensuring feasibility and a return on their investment were planned for early on.
The brief was to design and construct two investment properties to the rear of the established home with the view to be leased to tenants. Two storey villas were chosen to make the most of the new 1,012sqm block size by effectively doubling the living space that a single story property would provide. The floor plan was carefully designed to maximise the potential return for these two properties allowing for possible house sharing by their tenants with the kitchen and bedrooms upstairs as well as separate living quarters downstairs including bedrooms and a kitchenette.
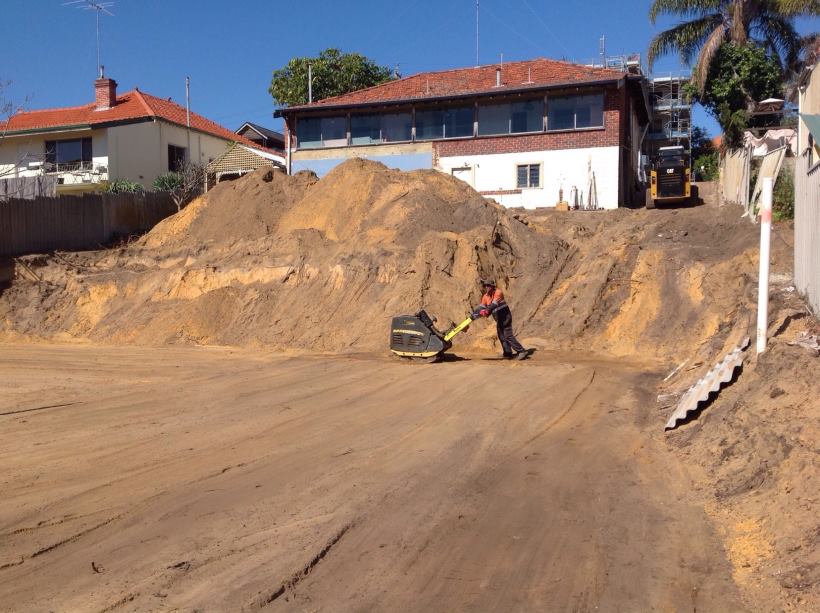
This was a challenging site to work with, however this is a challenge the Ultimo Constructions team love to work with! The block level had a steep slope, with an 8m drop from the front to the rear of the site, which required substantial excavation work during the site works stage. There was also a single driveway which made access to the rear of the property difficult for larger machinery.
Our clients renovated the front property whilst construction commenced to the rear blocks, and so the Ultimo Constructions team were considerate with their working times to ensure minimal intrusion during site works and construction.
This challenging block was a great project for the Ultimo Constructions team to develop a unique solution that maximises our client’s investment potential. We couldn’t have been happier with the final result.
Check out the gallery below to view the final result and get in touch to begin your development journey today!


